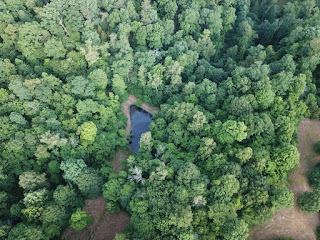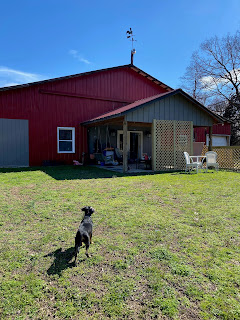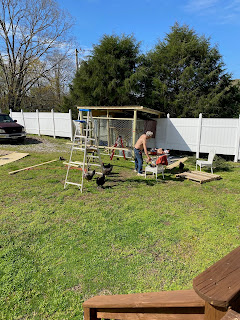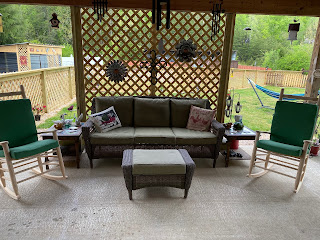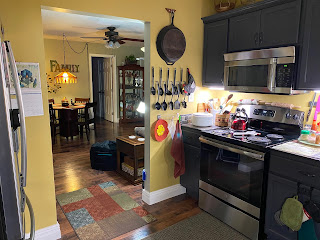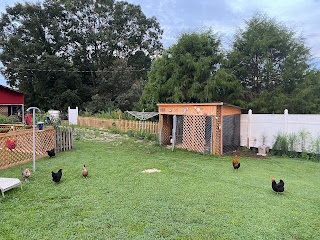There are three barns up here on the hill...a very large 6,100 square foot (it sure feels bigger to me :-)), a smaller 1000 square foot and a very large 4500 square foot pole barn. The big barn already had a 2200 square foot, 4 bedroom, 1 bath finished house built at one end. We moved in and immediately began remodeling the two extra bedrooms and dining room into the "Walden Suite", for Mom and Dad.
Showing posts with label Our "Homes". Show all posts
Showing posts with label Our "Homes". Show all posts
Monday, September 28, 2020
Building our Homes on "Walden's Mountain"
There was a small 11x13 foot "office" along one wall of the barn as well, and Robbie and Molly worked out of that room. It has become the bedroom in the home they are building inside the barn. Their house is nearly finished and is 543 square feet with a 320 foot "loft" they are finishing for the kids and grands when they visit. They knocked out the side of the barn and are building a huge deck looking out on the mountains and it is a stunning view! Molly indeed will have her tiny house! Photos will follow soon.
Paula began building her home in the other barn...it had been a garage and was just a slab and tin walls...she is nearly finished and it is now the cutest, coziest little place you every saw!
The center of the large barn is still a large, open space that we are finishing as the Family Gathering Room and we will also have a large area at the end to serve as a garage and shop.
The pole barn serves as a double stall for the two horses at one end and plenty of spaces for parking vehicles and storage of equipment.
It's an amazing property with so much potential and we are so excited to be a part of it!
So, I'll start with the overall property photos and then move on to the "big house" since we moved in first...
The large barn on the right contains the big house at the far end (not shown in this photo), Rob and Molly's house along this side, the Gathering Area in the middle, the garage and shops thru the bay doors
shown here.
This is the far end of the barn and entrance into the house where we live with Mom and Dad...
One of two ponds on the property.
The view from the hill going down to the road.
This barn contained a large lift and was used as a garage... now it is Paula's home!
The pole barn is used for parking, large equipment and now horse stalls at the far right (not shown here).
The "Big House"
The Big House
The 2200 square foot house was already built on the property (inside the barn)...we just had to move in. I swore I'd never move again and I really mean it this time!
Moving in....
We had to buy new appliances and I couldn't have natural gas cooking like the old place, but I am loving my kitchen so all is well...
One of my favorite furniture pieces, given to me by our Faye and Steve, our pastor and his wife...
It was January so the pool was covered and asleep...
This is the entrance to our house in the barn from the
back side...actually our front door into the living room... Maggie was very upset with the Rooster Weather Vane on the roof.
Priorities...the chickens needed a home :-)
The patio...
We had to build a fence to create a small backyard to keep the dogs from roaming the hillside.
This is the entrance from the barn itself...the little porch
serves as a barrier for the dogs in case they run out
when the door is opened...it turned out kind of cute as well!
It's coming together...
Lanny's office...this is the first room you enter from the barn...
Our bedroom...the window looks out into the open area of the barn...
kind of weird at first, but I like it now...I can see what's going on
out there. The skylights in the roof of the barn let in lots of light.
Our back yard.
Another shot of the office and the door leading out to the open barn.
The office from the barn door...
Our view from the pool deck...
The view of the house from the pool deck.
Our free ranging chickens...the fence keeps them out of the
back yard with the dogs. They get along fine but the dogs tend
to like the little chicken snacks (if you know what I mean),
so we don't let them roam together unless supervised!
The Walden Suites
Remodeling the Walden Suites
The house had been remodeled recently to add two large bedrooms for the previous owner's growing family, so it worked out perfectly to finish those off for Mom and Dad. The room that had once been one of the original bedrooms had been most recently used as the dining room, and it has now become Mom and Dad's parlor and entrance to their bedrooms. They have very private quarters and because the rooms were built onto the existing house with lots of insulation between it keeps the noise from both sides at a minimum.
The rooms were very large so we took a little space from each one to
build them a large bathroom between.
Moved around a few doors and a wall for
the new bath...
Added a closet for Mom...
And Voila!
The first night...
Mom working on their parlor.....
Dad's room...
My fur kids love their Granny's bed!
The parlor... entrance to their Suites from the main Living Room...
The bath is not quite Handicap compliant, but very close.
Plenty of space to move around in with
any future medical equipment :-)
Still a few more pictures to hang, boxes to unpack, NikNaks to move around, etc., but it is very cozy and comfortable and they are settling in...
Subscribe to:
Posts (Atom)
Friday on the Mountain... September 12
Quiet Time in Bible Study... 🍁 “Instead, you must worship Christ as Lord of your life. And if someone asks about your hope as a believer...

-
Quiet Time.... “But the Lord is faithful, and He will strengthen and protect you from the evil one.” 2 Thessalonians 3:3 ***** Quiet, p...
-
Quiet Time... 🇺🇸♥️ “The eyes of the Lord are toward the righteous and his ears toward their cry. When the righteous cry for help, the Lor...
-
Quiet Time... “Rejoice always; pray without ceasing; in everything give thanks; for this is God’s will for you in Christ Jesus.” 1 Thessal...





